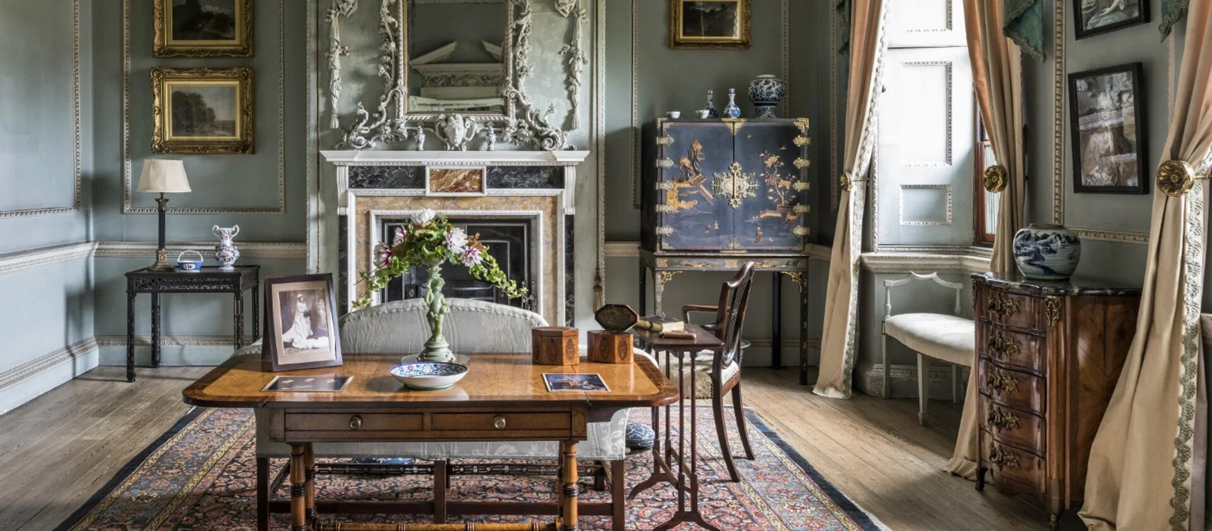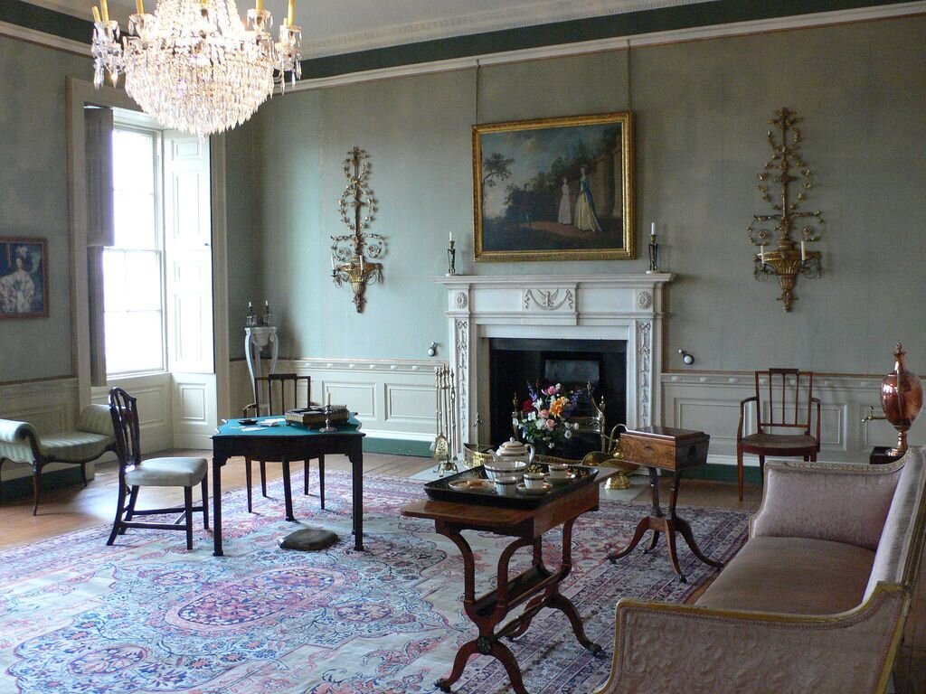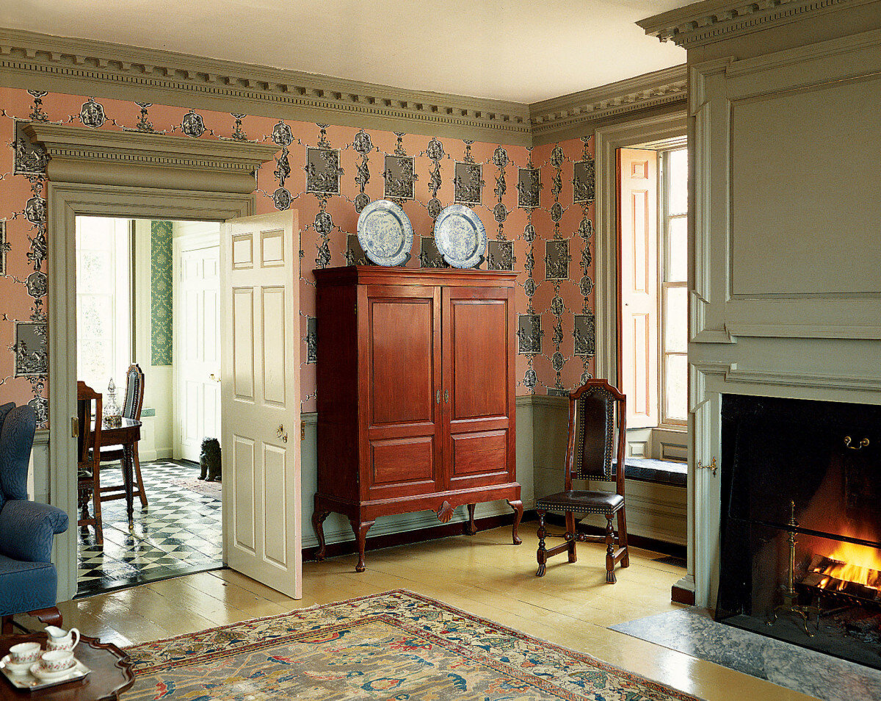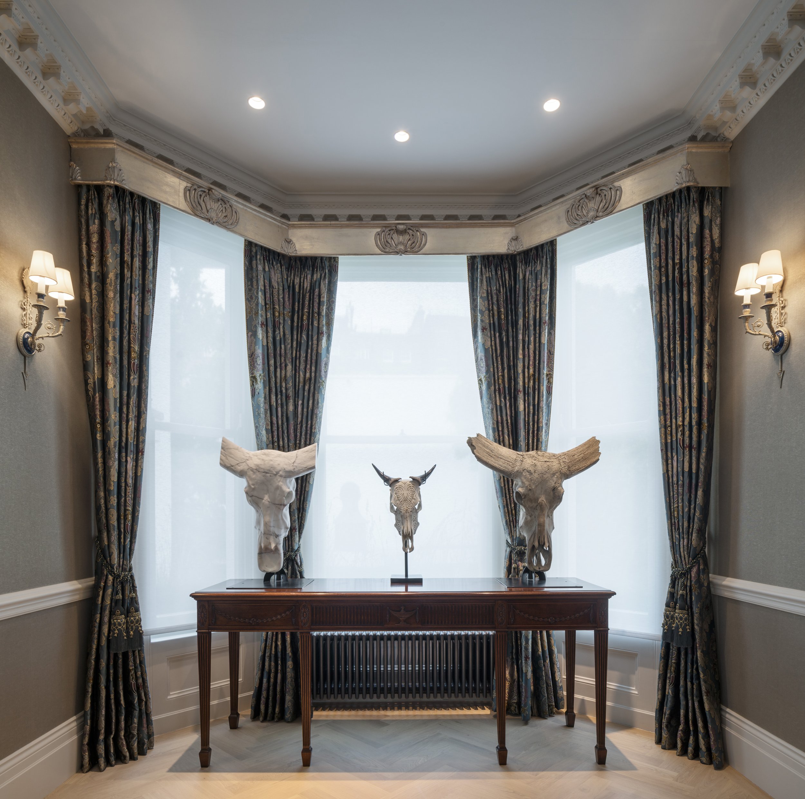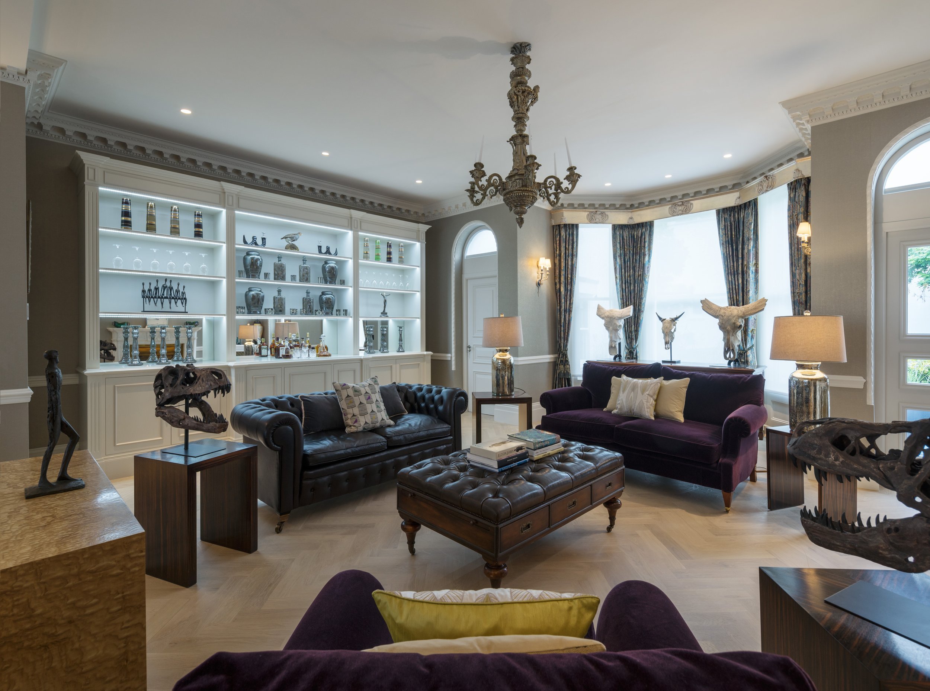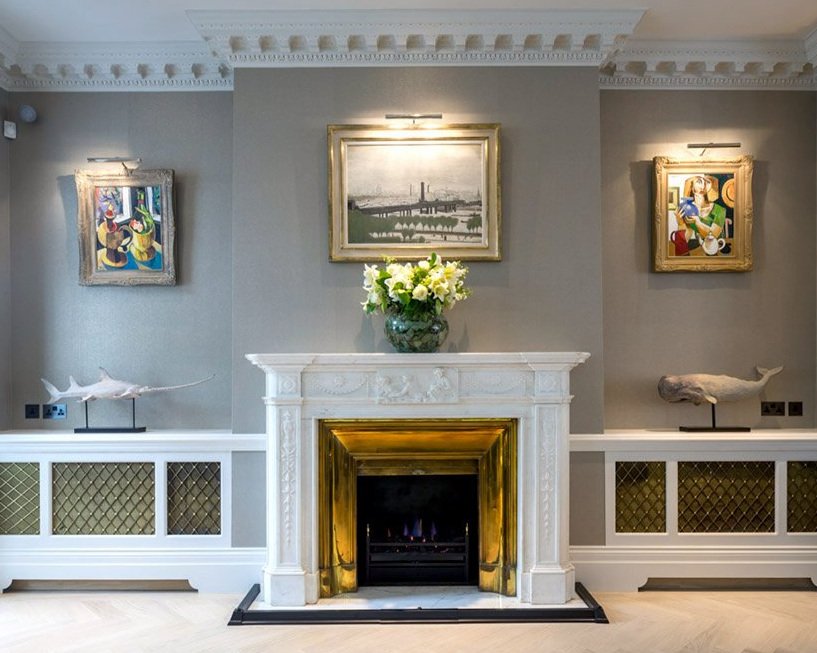Designing Interiors for Period Homes
Georgian, Victorian and Edwardian Homes: Designing Interiors for Period Homes
This journal follows on from our recent post about historic architecture. The projects WOOLF Interior Architecture & Design undertake are varied and we have worked on houses both from a contemporary and historic vernacular.
Predominantly though, we work to retain the elegance of a period property, whether it be Georgian, Victorian or Edwardian either to retain a historic interior or to create a more modern space within the historic exterior. Explore WOOLF Historic Projects.
The Classic Georgian Drawing Room
Classic Georgian Sitting Room
Both London and Bath provide amble opportunities for Georgian, Victorian and Edwardian home interior designs. Estate agents frequently refer to ‘Georgian’, ‘Victorian’ and ‘Edwardian’ properties collectively as ‘period’ homes. These styles emerged outside of our current living memory and were built prior to contemporary architecture. It is easy to forget that at one time in history each of these styles were considered the ‘avant garde’ in design. Each represents a different period in architecture; a different period in society each with different inspirations and requirements all with a beauty in their differences.
Classic Victorian Living Space - Contemporary Victorian Style
A Broad Architectural Timeline
1901 – 1910 (or up to 1918), Edwardian.
1837 – 1901 (or up to 1910), Victorian.
1811 – 1820, Regency.
1714 – 1837, Georgian.
1715 – 1770, Palladian
1702 – 1714, Queen Anne / English Baroque.
1603 – 1714, Stuart.
1603 – 1625, Jacobean.
1550 – 1625, Elizabethan.
1485 – 1603, Tudor.
1066 – 1485, Medieval.
410 – 1066, Anglo Saxon.
pre 410, Roman.
Victorian House - Contemporary living
Victorian House - Contemporary living
Designing Interiors for Period Homes
Victorian House - Modern Living
Unlike some new build properties, a period Georgian, Victorian or Edwardian home is often an idiosyncratic canvas from which to create a home that feels personal to our clients. Not only are they attractive to owner-occupiers but they are popular too with investors, given the cachet and premium attached to their classical features and often expansive proportions.
WOOLF has worked across many historic interior design projects, and have ensured that these homes are tailored to fit with modern day lifestyles and the personalities of our clients. If the architecture has a classical feel, the interior can be reconfigured in a classical or contemporary fashion.
Whilst the architecture of a period home is timelessly elegant, clients may want make a period space lighter and less compartmentalised. Contemporary houses are generally designed with the notion of light and space as a central design intention, whilst their period predecessors were typically designed with a focus on compartmentalising spaces in order to accommodate formal and less formal spaces, and to accommodate both the owners and the people who lived and worked in the houses.
In period buildings, remodelling the windows and facades to create more light is usually not an option as more often than not, they have a ‘listed’ status. However, there are a number of design choices we can make to maximise the light in a period property, whilst also looking at the internal configuration of the property to open up the space.
Atkey and Company - A Georgian Interior Renovation
WOOLF Interior - Harlington House
Retaining and Restoring Period Details
Whilst we might want to open up space and maximise light in a period setting, we also like to look closely at the interior features which make the particular era of the house so special. We will look at decorative mouldings, doors, panelling, doorframes and joinery from the original era of the house to ensure that the detailing of the interior architecture is authentic and consistent. At times we find a building has fantastic original panelling and mouldings which we need to restore and revive.
Atkey and Company is a specialist joinery manufacturer that designs and makes handcrafted traditional panelled doors and timber mouldings. They are confirmed advocates of authenticity within architecture and are commissioned to create new joinery that reflects the features most likely to have been present within period properties from either the first phase of works or subsequent refurbishments and also further additions.
WOOLF Interior - A Victorian Interior Renovation
WOOLF Interior - A Victorian Interior Renovation
This requires an understanding of the stylistic influences present at any given period, the original architect’s vision, the relative status of the property or the specific internal area within which they are working, as well as the property’s geographic location. When putting forward their schemes Atkey not only consider the aesthetics but also the practicalities of the door or moulding designs.
Skirtings and architraves originally performed a purely functional role in concealing the junction between floor and wall, or between door lining and building aperture but almost immediately, geometric variations in the form of mouldings were employed to add visual interest with the interplay of light and shade. Consequently, timber mouldings can play a large part in defining the internal character of a property. They are typically used to reinforce the hierarchical status of certain areas of a house, historically being used as visual cues that informed visitors which rooms they were expected to visit – and which they were not.
Fireplaces are also a very important focal point of a period room and finding an authentic fire place to suit the era of a house requires historic research and technical understanding.
When looking at period fireplaces, we look at the scale and proportion of the surround and the degree of ornamentation which is suited to the room.
The depth of the fireplace needs to sit well with the scale of the furniture in the space. We look at the materials of the surround and hearth and consider carefully types of fire basket and fire protection which need to compliment the surround.
People often want to remove a fireplace because they feel that it doesn’t ‘fit’ the room/space and that is usually because they are from the wrong period or have not been put in to match the scale of the room.
Bath’s leading fireplace, stove, and chimney specialist, Mendip Fireplaces advise authoritatively on how best to achieve the perfect fireplace. They work closely with Interior Designers, Architects, builders and private clients, to combine functionality with aesthetic, from classic to contemporary, concept to completion. They aim to enhance the original or look to replace in keeping with the interior with historical consideration.
Mendip Fireplaces - An Edwardian style fireplace
WOOLF Interior - A Georgian Fireplace setting

