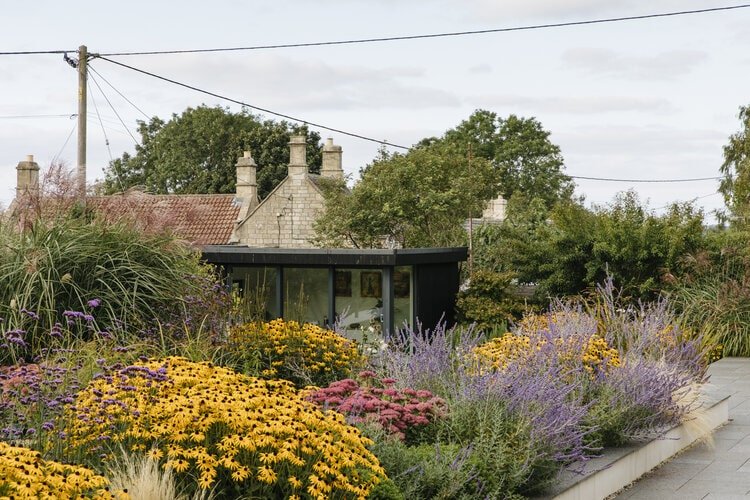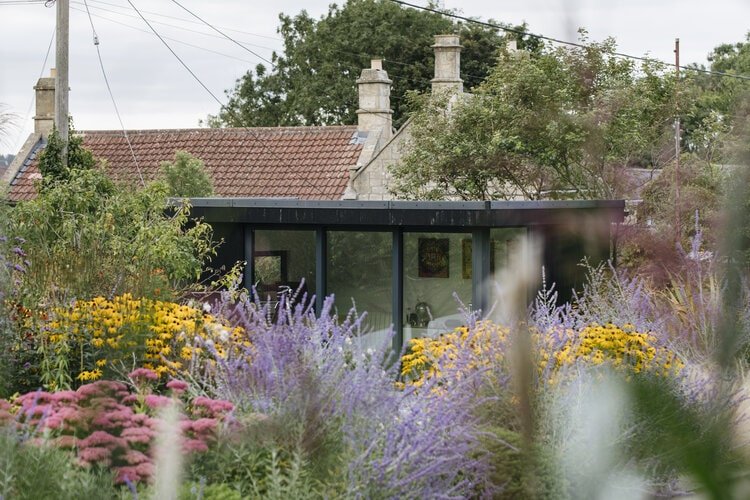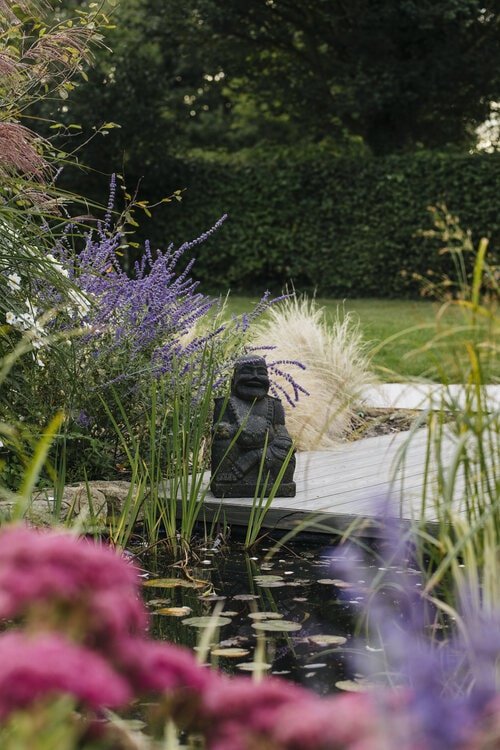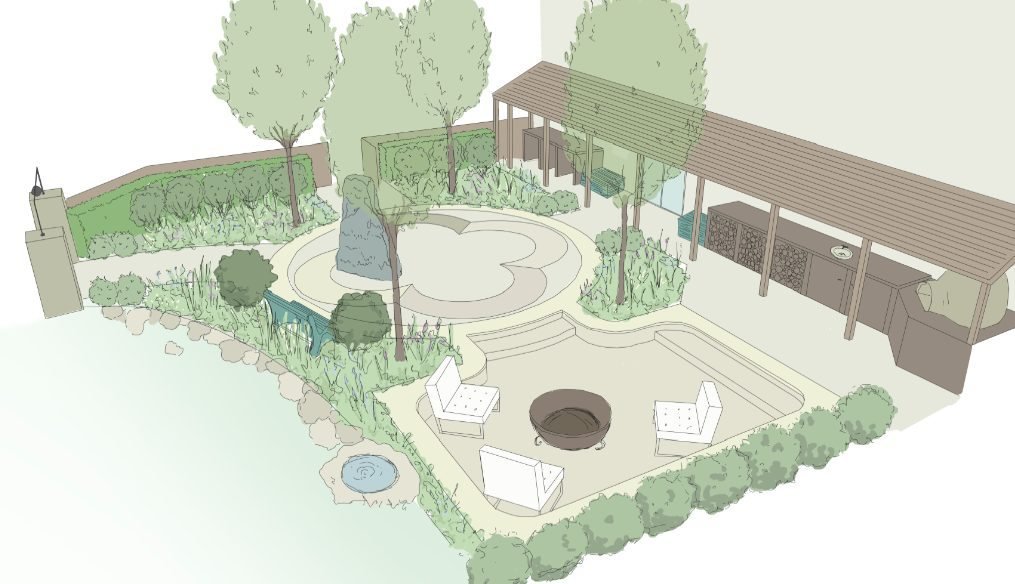Interior design meets garden design – A conversation with Rosie Nottage Garden Design
As both a Bath and a London based Interior Design Practice, WOOLF Interior Design & Interior Architecture are endlessly influenced and inspired by garden design and the interface that exists between outdoor and indoor spaces.
Woolf Interior Design & Interior Architecture thoroughly enjoy our collaborations with garden designers and landscape architects, as they ensure that the overall design and aesthetic of a home reaches its fullest potential. To ensure projects, period, listed and contemporary or otherwise, are truly congruent and consistent we relish the opportunity to work with great garden designers, such as Rosie Nottage Garden Design, to enable a natural and seamless flow between the inside and out of a property. Explore WOOLF Projects.
From an interior architecture perspective, the internal layout and architecture should aim to tie in with what is going on outside. It can, where design permits, determine where you want your windows, the type of light you get, and what you are going to be looking at from the exterior of the house, as well as of course the views from the interior.
Where the interior designer leaves off, the landscape designer picks up and vice versa. WOOLF Interior Design and Interior Architecture will collaborate with the garden designer or landscape architect, alongside the Client, to discuss views, glimpses, the transitional areas near the thresholds of a home and the overall design aesthetic. Through a solid working relationship garden designers and interior designers can ensure that critical elements such as materials, colour schemes and planting correspond to create a cohesive aesthetic throughout. This knitting together of materials, views and colour palettes, is what creates a scheme that is truly connected.
WOOLF have invested in having exceptional relationships with suppliers, specialist trades, bespoke makers and consultants. Working collaboratively is essential for the success of streamlining a project and is vital for cohesive design. Some of our most rewarding projects have combined the skill of lighting design, garden design, interior design and architectural design.
WOOLF Interior Architecture and Interior Design are currently working with the wonderful Rosie Nottage, on a project in Georgian Bath and so had the opportunity to ask Rosie about her work. Explore WOOLF Projects.
ABOUT ROSIE
Rosie holds a BSc in Plant Science, a Diploma in Garden Design and is qualified to RHS level three and established Rosie Nottage Garden Design in 2009. With a vast portfolio of projects in Bath, London, and internationally, Rosie has created beautiful outdoor spaces including roof gardens, town gardens and rural gardens, as well as a number of projects involving public spaces.
Here we ask Rosie about the interface between garden design and interior design and about her design process.
How do you view the interface between garden and interior design? What do you see as the benefits of this collaborative relationship?
“We experience our homes from the moment we wake up internally and externally, life exists in both – whether we are looking out of the window, having a party, planting, having a coffee in the garden or just gazing. The textures, mood, pace, style and scale of the spaces we live in affects how we think and feel and collaboration allows spaces to flow and relate rather than jar.”
What are the top 3 garden design principles that you work to? Key features in garden design.
“We start with the site itself – where does the sun come in, how does the wind blow, what are the views, what’s the soil like? This gives us direction on where will be the best place to shelter, to linger, where to play, where’s the best place for utility and storage. There might be magnificent trees hidden behind a leylandii hedge, a great glimpse that has a bin store in the way. Stripping the site back to the bones helps us see where the best layout will sit. From there we work out the structure, if we need steps where they might sit, if we need to pause an ascent or change direction how to do it. We then get into the detail – where should solidity come into the space from stone, where from trees and hedges? What evergreen structure can we include in the garden? How much maintenance will there be – that helps set the pace of elements that change, borders need weeding and hedges need clipping. We then get into the detail of planting – how should it change over the year? Have we got enough height? Is there enough happening in early Spring and late Summer? Does it need irrigation? Can it be safely maintained? There is detail in hard landscaping too of course – should there be shadows, how can we manipulate them, how should the stone be cut, how can the laying pattern be altered to change the pace, is it sustainable, how can we manage the construction process to minimise waste? Running behind all of these considerations is our client’s budget and the style of garden they would prefer and any consents or permissions that need to be obtained before build.”
How and when to commission a garden designer?
Ideally before a main contractor is appointed – often we find ourselves visiting the end of a project where a new giant piece of glazing looks out onto a muddy mess, if only we had been there sooner to make use of skips and consider the levels before the house was built.
What are the biggest challenges of working on the outside spaces of Georgian/listed buildings?
Listed building consent is required for any changes to gardens in the curtilage of a listed building. We work with specialist consultants to obtain such consents, it’s important that our work is appropriate and often we need to show the additions are deliberate. Working within these parameters doesn’t mean design has to be pastiche – it needs to be good design and appropriate and we may need to use specialist materials such as lime mortar.
What are the key differences in your approach to the design of a town garden and that of a country home?
A town garden must work extra hard as part of the house, often seen as an outdoor room. It’s a place to eat, to meet, to dry clothes, store things, to work and to play. It will be seen and experienced at close hand and every detail must be carefully considered. Storage is often a big difference – a town garden is likely to need to accommodate bins and bikes, as well as people, and any storage needs to be attractive and easy to use, features often need a dual use – a firepit can also be a BBQ, a table can hide a sandpit. Rural schemes are often more forgiving as they have corners for bonfires, outbuildings and compost heaps. For both houses we consider looking out as well as looking in, but in a town garden we are also considering immediate texture and how to create interest and tone a metre from you as well as twenty metres from you. A rural garden often picks up cues from the surrounding landscape and must roll and curve in the same way as the hills and valleys beyond, repeating and echoing the surrounding shapes. Our approach also changes for second homes, where the garden often needs to look good straight away and be maintained by a gardener rather than the person living in the house.
What factors must you consider when designing an outdoor lighting scheme?
Longevity, safety and subtlety – we want the light fittings to last and be safe, but also to be unobtrusive. It’s important we see the light that’s not cast and not the lamp that is casting it so positioning the lights is important. In rural schemes lux levels also come into play as we don’t want to disturb bats flight paths. The minimal areas to light are any changes in level such as steps so there aren’t trip hazards, mood lighting and also task lighting – for example positioning lights by an outdoor kitchen so that you can see the sausages without the hood of the BBQ casting a shadow.
Designing for outdoor socialising?
Since COVID joined us, we have seen an increase in people asking for outdoor dining – more than ever it’s important to have a comfortable place to welcome friends outdoors. This means good seating and lighting and a way of staying warm – is a firepit appropriate? Should we consider outdoor heaters, or a really good set of rugs? How can we light the space without it feeling like Blackpool illuminations? I have mains powered festoon lights in my own garden which give a warm glow and enough light to see your friends by without glare. Always always stick to warm light. If you need your outside space to work in all weathers a covered roof is a good idea, ideally with shingle tiles but if cost is restrictive then good fabric options are around which can be pulled across wires on a pergola.
How do you think it best to incorporate outdoor art and sculpture?
Outdoor art is extremely personal and subjective, it should mean something to the people whose home it is and is often chosen before the landscape scheme is set out. That said, we are working with a private gallery on a garden space where we will have voids in the garden giving space to place different pieces throughout the garden. Our aim is to allow the viewer to discover the pieces, rather than have the pieces centrally on display.













