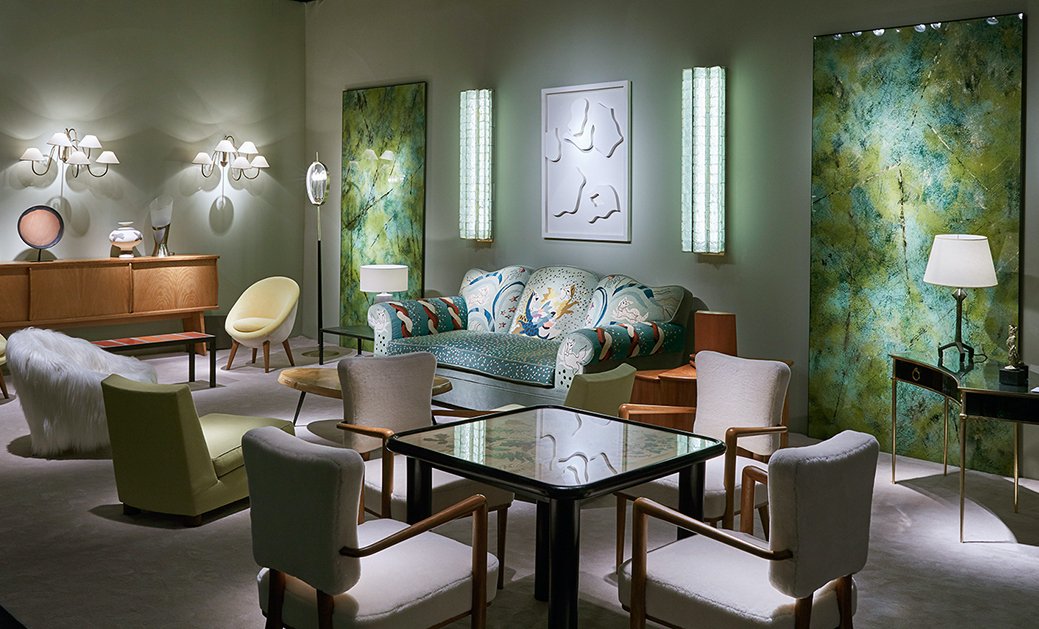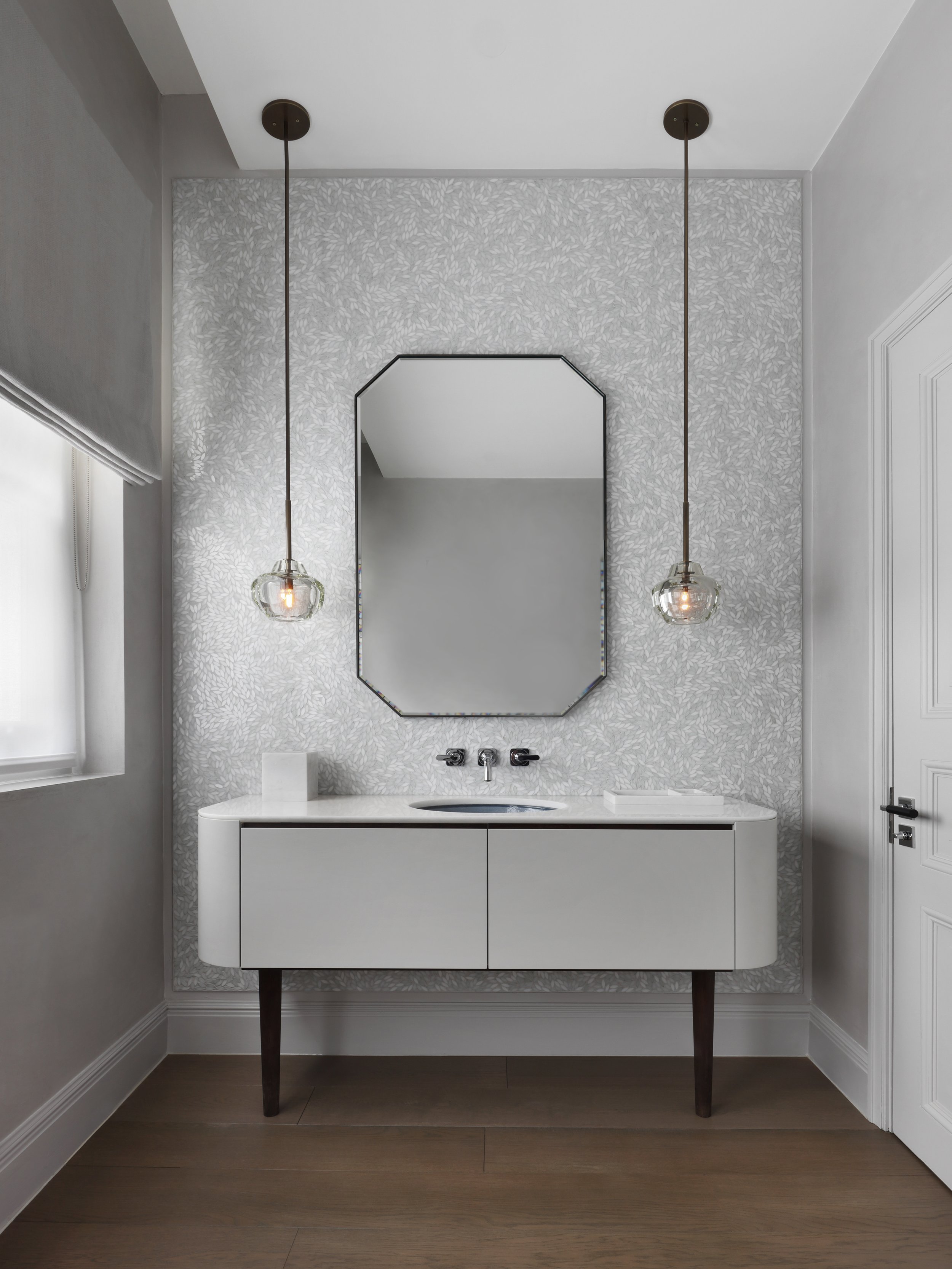Series 4 : Working with an interior architect or interior designer.
WOOLF Interior Architecture & Design
Working with an interior architect or interior designer.
‘Interior architecture is all about understanding buildings, interior space planning and detail. Interior design understands the intricate colour texture and finish of a space’. Explore Woolf projects
At WOOLF, we take an integrated approach from the early stages of concept and space planning through to the sourcing of furniture and dressing. ‘Design should respond to the client, the architecture, the history of a building and the location.’
WOOLF Interior Architecture & Design - Look & Feel
WOOLF Interior Architecture & Design - Look & Feel
1. The most important stage of an interior architecture or interior design project, will be to define the brief right from the start. Setting out your vision, what you really want to achieve, is the most critical phase of a project. At WOOLF your designer will really listen, seek to understand and articulate your wishes visually, right from the start. Our design process will always begin with a comprehensive ‘look & feel’ presentation for each space. This will set the tone and is a template to follow a clear deign direction.
2. At WOOLF we always encourage our clients to have fun exploring design and furnishing ideas. To help us ‘tune into your aesthetic’, we often look at the information and images that resonate with you.
3. What you want to do with the spaces? In many residential or hotel projects, spaces need to be reconfigured, at WOOLF your designer will know from experience, what is required to achieve these changes.
4. Consider how much time you have to accomplish your project. Many clients or hotel brands have a specific deadline or a particular date to reach completion. If your project is a large residential one, client’s will often need to move out for the duration of the heavy works. At WOOLF we will plan the logistics and budget simultaneously.
5. Be realistic about your budget. Think about how much you are prepared to spend. Every project has a cost that it cannot exceed. At WOOLF your designer will be designing to an agreed budget, so that the scheme is achievable.
6. Once your designer has laid this groundwork and you are happy with the design direction, your designer will start planning the furniture layout and progress to the lighting and electrical schemes. It is essential to do this in the right order and to allow decent amount of time for you to make decisions. At WOOLF we work with over 200 suppliers in the uk and abroad. Lead times on furniture, ( even high-street furniture ) can often run into months. Good builders and joiners get booked up way ahead. At WOOLF your designer will have plenty of experience co-coordinating projects. We will coordinate the complexities of the building works and anticipate the lead times.
7. If you want to ease stress, enable a smooth-running project and create the home you really want, your interior architect will be a skilled ally and your most treasured design advocate.Explore Woolf projects
WOOLF Interior Architecture & Design
WOOLF Interior Architecture & Design
A Communicator
At WOOLF we feel the most important relationships on any project is, with our client and with the building itself. Your interior architect at WOOLF will take time to get to know your life style needs. Before re configuring an existing space, your designer will conduct a space-planning exercise. The results of these are communicated via technical drawings, specifications and sketches, which are used in conjunction with the Look & Feel concept. We find that looking at images, visiting show rooms and hand sketching designs in front of a client, is a wonderful way to explain and communicate ideas.
The biggest problems in communication come when an interior architect is called in too late. The earlier an interior architect is brought on board the better. Designers can be approached when the build is in progress and the architect or contractor is crying out for information about lighting, window dressings and positioning of furniture. Without an interior architect, clients can be rushed into rash decision they may regret later.Explore Woolf projects
A Sculptor Of Interior Space
At WOOLF your Interior architect will see the potential of space and will advise how to make the most of them. Working with a structural engineer, these changes might include, knocking walls through or moving a bathroom. We look closely at where to reposition windows or the flow of a staircase. Architectural details including cornicing, staircases and architraves are also carefully considered, alongside hard finishes such as flooring and lighting and joinery.
At WOOLF our interior architects produce drawing information for all spaces, schedules of fixtures and fittings and furniture, especially for bathrooms and kitchens. Everyone is clear about how the design concept is to be delivered, which ensures that the space will align with the original design intent.
Your interior architect will also acknowledge the home in terms of its surroundings, whether it is a modern penthouse in the City, a Georgian town house or a Victorian country house. At WOOLF your interior architect is someone who thinks about the space from the inside out.
The design must be sympathetic to its surroundings. We also think though the interface of the outside spaces and views and the relationship to the interior. We often work to a the scale of the rooms and or centerpiece focal point in each room.
WOOLF Interior Architecture & Design
WOOLF Interior Architecture & Design & MWAI Architects
A Collaborator
Although an interior architect works alongside an architect, there are times when they come on board first. If an extension is planned, for instance, the interior architect’s at WOOLF will help the client determine how best to configure the space to suit their client’s requirements and lifestyle before handing the design over to the architect. If, on the other hand, the internal reconfiguration does not affect the exterior, only an interior architect (and often a structural engineer) is needed.
For any project to succeed it needs a team of people with designated roles, who work in tandem. At WOOLF we know that our best projects are collaborative. When we create a kitchen, we will work with joiners, AV specialists and ventilation engineers right from the outset. The ventilation and audio-visual equipment detail needs to be consistent with the joinery. Successful interior architecture schemes work closely with mechanical and electrical (m&e) services from an early stage to eliminate any unsightly detailing or compromised functionality.
At WOOLF our interior architects take on several roles, from the overall concept to the fine-tuning and detail, they shape spaces into harmonious homes and dynamic hotels .Explore Woolf projects
WOOLF Interior Architecture & Design
WOOLF Interior Architecture & Design & MWAI Architects
Do I need an Architect an Interior Architect or Interior Designer?
The answer to this question depends on the scale of your project. If you are building a house from scratch or adding a significant extension, or undertaking complex planning consent, then an architect is essential. If, however, you are converting the interior of an existing building or planning an interior refurbishment, your interior architect and structural engineer are an ideal combination. If your project is a general refurbishment and redecoration with an emphasis on the look and feel, your interior designer is going provide you with the broadest and most individual result. Explore Woolf projects
WOOLF Interior Architecture & Design & MWAI Architects
WOOLF Interior Architecture & Design













