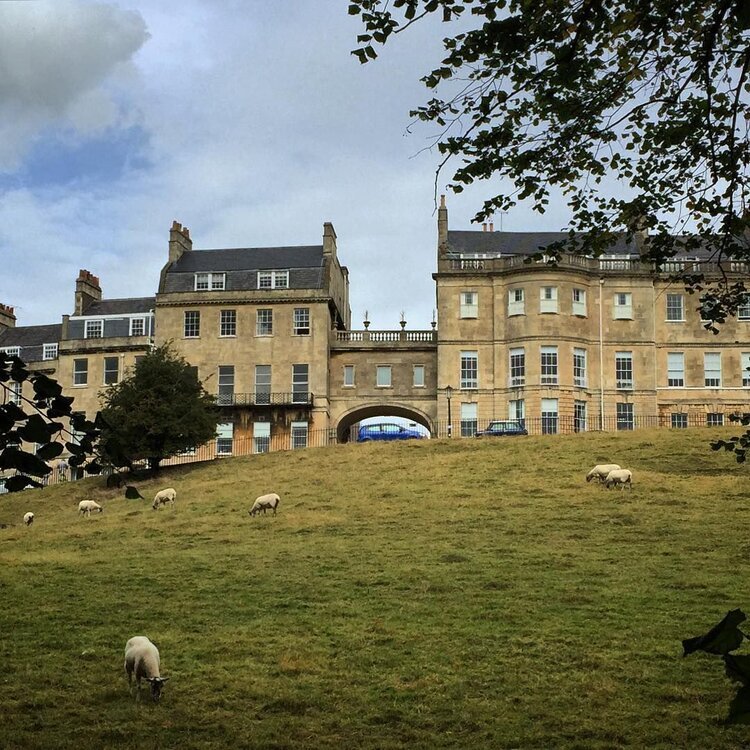WOOLF Studios In Bath & London
THE BATH STUDIO
WOOLF Interior Design & Interior Architecture has a new interior design studio in the World Heritage City of Bath, an exciting addition to the West London Studio. The Bath office is in Upper Lansdown Crescent, which is an area of Bath with distinctive architectural features, it is located above the famous Royal Crescent and neighbours Sion Hill and the Bath School of Art & Design. It is the most inspiring city to work from for an interior designer or interior architect. It is full of history yet the city never stands still, there is always change and movement. Explore WOOLF Historic projects.
The rich architectural history of Bath is a story of the transformation from a Roman Baths site, to a small medieval town and latterly into a world famous Georgian city.
The founder Verity Woolf returned to Bath and her "alma mater" Westonbirt roots to find “an uplifting grace and beauty in Bath every day”. It is a magnificent city full of eighteenth century buildings and sweeping crescents, classical architecture, Roman history and modern structures. Explore WOOLF Commercial projects
It is a magnificent city full of eighteenth century buildings and sweeping crescents, classical architecture, Roman history and modern structures.
It is in every way a place that is both very historic and very current. WOOLF Interior Design & Interior Architecture are accredited by the ‘Historic Houses Association’ and are member of the ‘Georgian Group’ and Bath is a place that resonates with WOOLF. Our specialist interiors interests and skills working on historic country houses and Georgian town houses are fulfilled by working in the city and surrounding areas.
In Somerset areas such as Bath, Bruton, Castle Carey, Bradford on Avon, Frome and Wells are all great centres with a rich architectural and cultural historic legacy, but they are also established design and innovation territories. The Cotswolds and the Mendips, which shoulder Bath, are fascinating heritage areas, teaming with creativity, innovation, design and new sustainable approaches to architecture. Explore WOOLF Residential projects
THE LONDON STUDIO
In London, WOOLF Interior Design & Interior Architecture have studios at in Ladbroke Hall, Sunbeam Studios, North Kensington. It is a building with a hive of activity. A number of intriguing designers, photographers and fashion stylists have workshops or offices in this awesome building. There are large photographic studios in the main halls that are regularly used for fashion and music video shoots. The main gallery halls are now also the home to the eponymous ‘carpenters workshop galleries’.
Ladbroke Hall, an Edwardian Baroque Grade II Listed building, was built in 1903 as the headquarters building for the ‘Sunbeam Talbot Motor Company’ and as such was part of the first purpose-built car factory in Britain. The building contains two large spaces originally used as car showrooms as well as offices and panelled directors’ suite. It’s is a fabulous creative hub in the heart of North Kensington, with sunny gardens and a chef.
Ladbroke Hall is a grandiose building with a civic quality and scale, constructed in the Edwardian Baroque style. It is constructed from red brickwork with ornate stonework detailing and large and varied fenestration. The tiled roof is gabled with a gambrel roof over the central section, set slightly forward of the main volume of the building, behind an ornate pediment containing a decorative stonework crest and a porte-cochere below, covering steps rising up to an elevated main entrance hall in the central section of the building. Explore WOOLF Residential projects
The two main halls within the central and Western wings are full-height with vaulted ceilings, one containing a large decorative relief depicting the emblem of the Sunbeam Talbot Automobile Works.
The tiled roof is gabled with a gambrel roof over the central section, set slightly forward of the main volume of the building, behind an ornate pediment containing a decorative stonework crest and a porte-cochere below, covering steps rising up to an elevated main entrance hall in the central section of the building.
Explore WOOLF Historic projects
Each of these main galleries has a mezzanine level with a wide stair leading down to the ground floor level where the generators and other machinery were originally located. The Eastern wing historically housed the offices of the car company and the rooms are smaller and cellular, arranged over three floors. The rooms to the second floor are within the roof space and have large dormer windows with characteristic hipped roofs. On the first floor the original board room and director’s office remain intact and feature ornate oak paneling and mouldings. The staircase has open galleried landings with ornate wrought iron balustrades of an Art Nouveau design.
It is the most fantastic building to have a studio in, working here resonates with us at WOOLF Interior Design & Interior Architecture. We love to work in a detailed period building with an unusual history, now used as a work space for so many contemporary creative enterprises. Explore WOOLF Commercial projects









