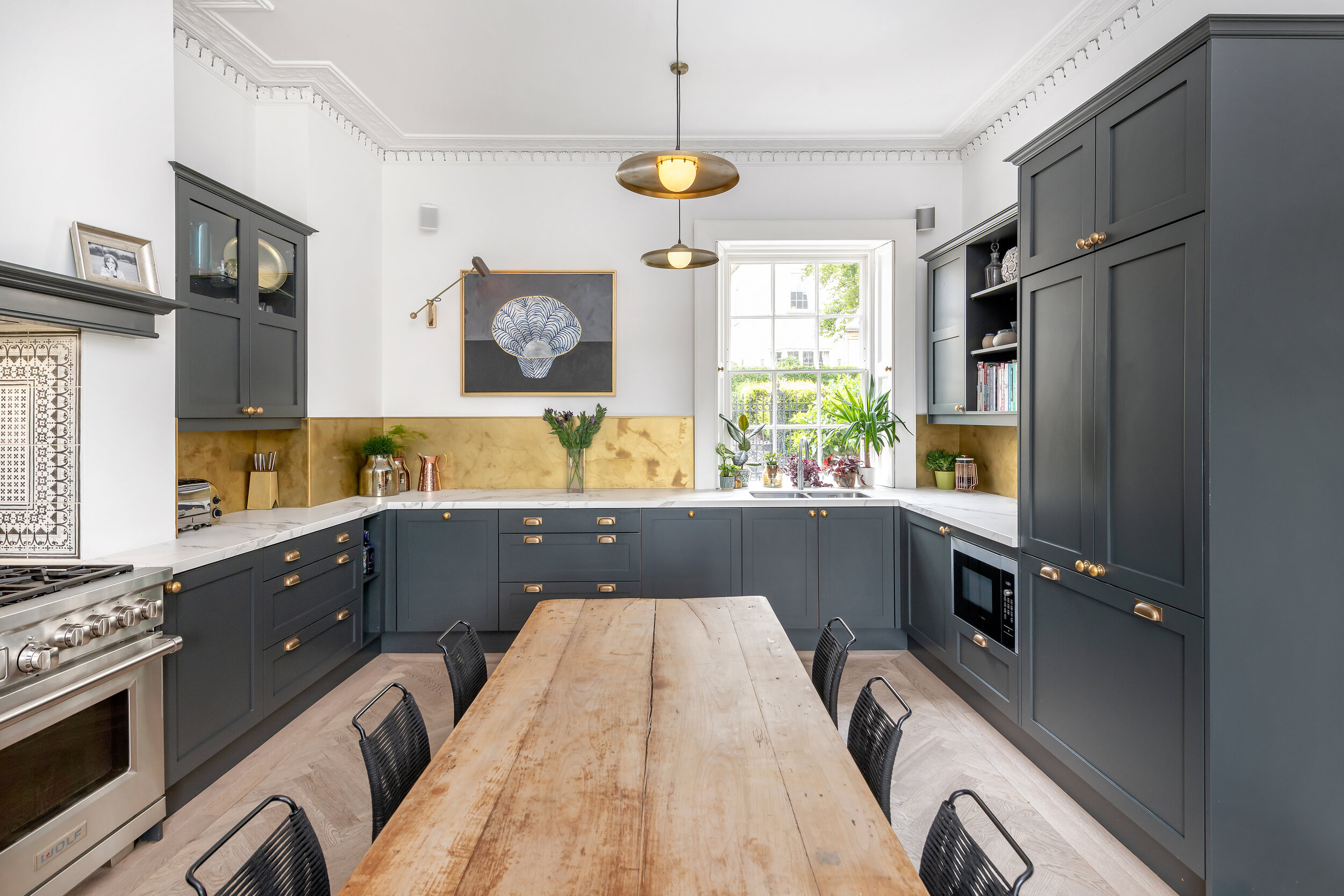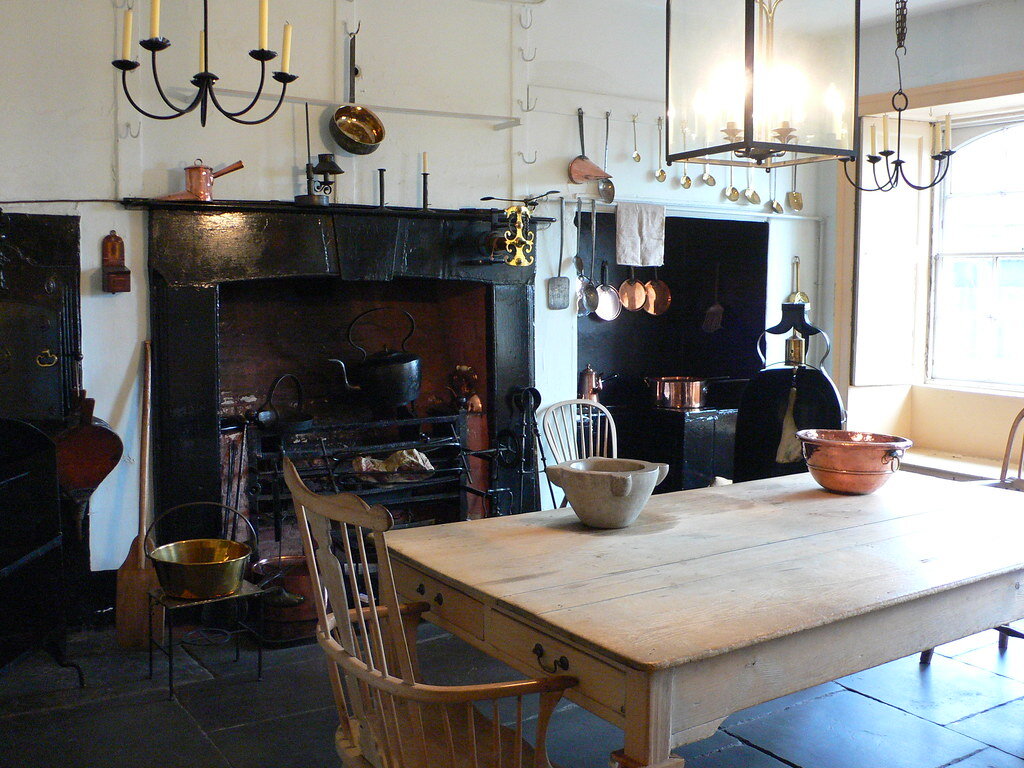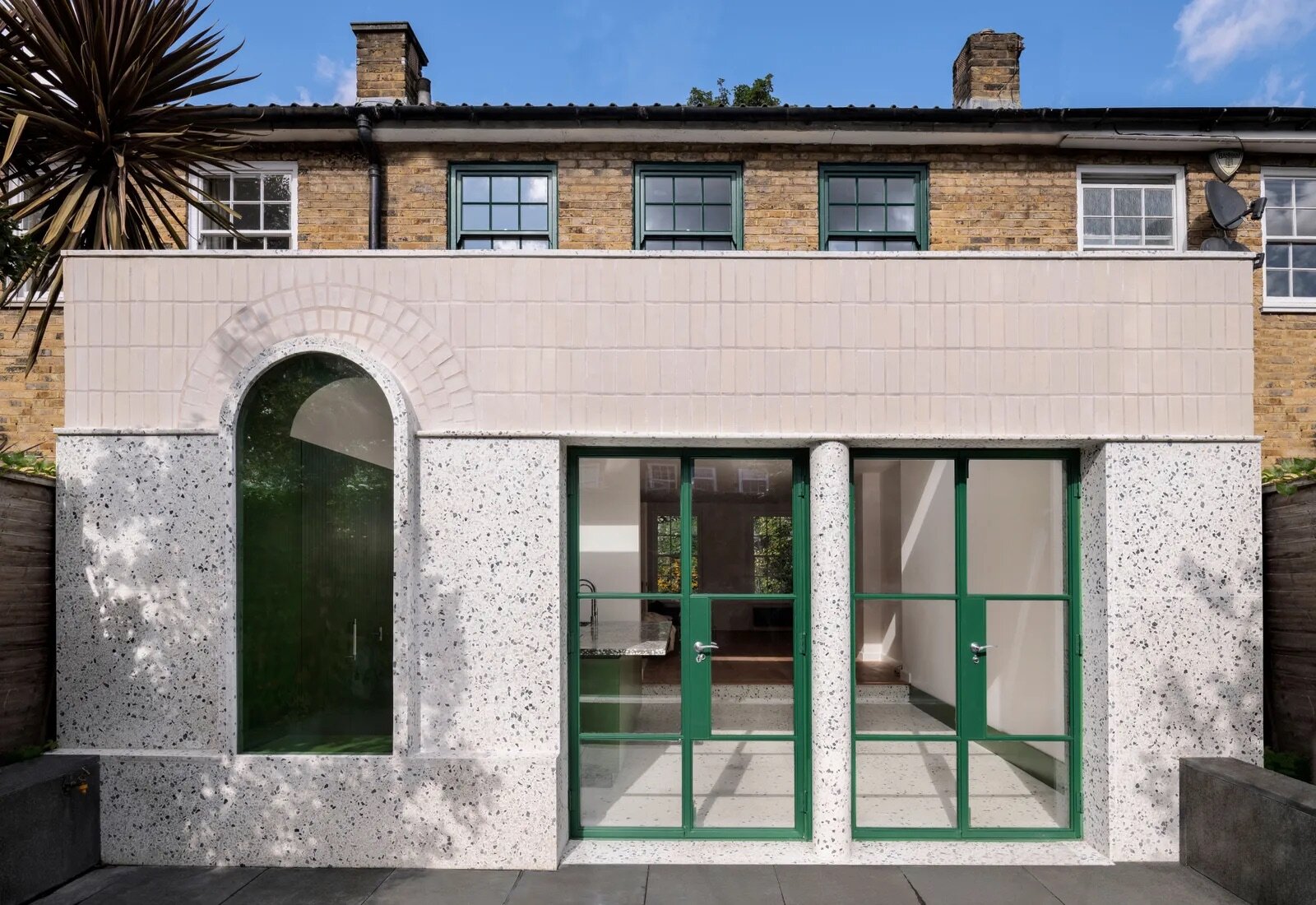Historic Restoration: Georgian houses transformed into award-winning homes with a modern twist
Interior Design Detailing
Georgian houses are beautiful and graceful. When redesigning a Georgian home interior WOOLF Interior Design & Interior Architecture work to enhance and retain the aesthetic uniqueness of an old home; all that is especially valued including the wonky floorboards, timber sash windows, fireplaces, panelling, plasterwork, cornices, original doors, shutters and balusters. We also work to flood the space with natural and decorative lighting, add luxurious bathrooms, a fantastic open plan kitchen and maybe even extend the proportions of a period home with a modern glass extension. WOOLF Interior Design & Interior Architecture is an Accredited Interior Design Practice who specialise in Historic, Period and Listed buildings. We aim to make these fabulous Heritage assets fit for modern living and offer these grand and unique spaces a new lease of life. Explore WOOLF’s Historic Projects.
At WOOLF Interior Design & Interior Architecture we delight in the transformation, alongside the sense of achievement in coaxing the best from a property’s rare old parts with careful restoration. We have Interior Design Studios based in West London and Bath, Somerset. Our Interior Design practice has years of expertise, sensitively designing interiors for Historic, Georgian and Listed Properties; both in the UK and abroad. We use our in depth knowledge and wealth of experience in refurbishing and renovating beautiful period properties to bring a richness and elegance to the Interior Design of traditional or historic houses and hotels.
Georgian Town House Interior Design Renovation in Bath by WOOLF
Georgian Town House Kitchen Interior Design in Bath by WOOLF
When discussing the Architecture and Interior Design of the Georgian Period, we are broadly looking at the following Historical Periods :
1811 – 1820 The Regency Era
1714 – 1837 The Georgian Era
1715 – 1770 The Palladian Era
Interestingly, Georgian houses were not originally designed to have interior bathrooms, nor did they have electrical lighting or heating or any type of cooling facility. Keeping a Georgian house warm was a huge challenge which is why the fireplace is the focal point in every room. At WOOLF Interior Design & Interior Architecture we like to create warmth and a flow of natural air by introducing environmentally productive heating and cooling systems. The character of a space is further enhanced by designing a layered lighting system into our Georgian house renovations. We achieve this by blending the correct balance of walls lights, floor and table lamps and high level lighting or pendants and chandeliers. Explore WOOLF’s Historic Projects.
Wimpole Estate by Karen Roe
Drawing room at the Georgian house, Bristol by heatheronhertravels
The Design of a Georgian House
The focus of a traditional Georgian house centres on rational symmetry of the spatial proportions. Historically, most kitchens were located in the basement and were designed to be ‘not seen and not heard’, they were often located in a rabbit warren of rooms in the lower ground floor of the house. The Georgians would be positively shocked at the modern perception of what a contemporary kitchen is for given that they are now often elevated in their status to the main room in the home.
In a number of the Georgian house renovations from our portfolio of interior design projects, the kitchen has become the main hub of a house where family and guests congregate. Today, the kitchen is often a focal point of an Interior Design scheme, sometimes even being the most expensive and most used part of the home. WOOLF Interior Design & Interior Architecture design interiors in such a way as to maintain the Georgian aesthetic, whilst also creating a fun and vibrant home full of individuality and texture.
The kitchen at the Georgian House, Bristol - licensed under CC Heatheronhertravel
Kitchen, The Georgian House Museum, Edinburgh - by licensed under CC B. Wilson Photography
The interior design of most Georgian houses was not created with modern conveniences in mind. The layouts of the buildings tell us that socially, these spaces were designed with grand middle sections for dining and socialising and the upper floors were for bedrooms and children’s playrooms. The very top and bottom floors were often staff quarters and service areas.
The large Georgian and Regency drawing rooms had vast wall spaces to showcase art and textiles. The display of art was a very important indication of wealth, education and social positioning, which often represented access and the ability to acquire interesting textiles and artefacts from far beyond the United Kingdom.
Georgian Interior renovation - Photo by Andrew Meredith
Georgian Interior renovation - Photo by Andrew Meredith
Georgian style at a glance
Incorporated: Roman-inspired elements such as niches and alcoves; use of the three Classical columns – Corinthian, Ionic and Doric; stonework, ironwork and marble with shield and urn motifs and carved statuary depicting Roman gods and goddesses; classical figures, shown in profile, and used on plasterwork, vases and urns; motifs such as swags, ribbons, garlands, husks and the Greek key pattern; real and imaginary animal figures such as dolphins, sphinxes, griffins and satyrs, often forming bases or handles of objects; and pastel colour schemes, especially pea-green, mauve and pink.
As part of a WOOLF Interior Design & Interior Architecture project on a Georgian or Regency Property, it is easy to be confident with bold colour contrast and artwork and keep in-line with the style of the Georgians, we can have ‘fun’ experimenting with high and low art elegance and edginess. Georgian interiors are often the easiest to decorate and restore. We like to let the harmonious proportions speak for themselves and focus on very carefully ‘curated artwork’ and furniture and textiles. Although the colour grey has become ubiquitous in modern day Historic Interiors, strong and/or vibrant colours can easily be handled by the cool and serene proportions of a Georgian interior. Explore WOOLF’s historic projects.
The wealthiest Georgians tried to be positively shocking with their palettes. One only has to enter the Ante Room at Syon, with its thrilling gaudiness, to feel transported into another realm. Later Georgian Interiors and Regency Interiors were daring and colourful but equally could be kept simple and light. The architects from this period experimented with a wide range of styles, including Egyptian (as seen in the dining room at Goodwood House) and Indo-Chinese (the Royal Pavilion, Brighton) and were treated with care and attention to detail.
Georgian Town House Renovation in London by WOOLF Interior Design and Interior Architecture
Georgian Town House Renovation in London by WOOLF Interior Design and Interior Architecture
What is the difference between Planning and Listing?
The gardens of Georgian and Regency townhouses were often considered incidental due to their owner’s appreciation of communal gardens. Indeed, the communal garden was an important platform for socialising and to showcase new fashions and textiles, often from newly accessible parts of the world.
Within a design for a Georgian House renovation project, WOOLF Interior Design & Interior Architecture will often work quite specifically on the garden and it will often undergo an amazing and unrecognisable redesign. The result in many cases is it ends up as a multi-functional garden space, which becomes a valued extension of the house and an additional great entertaining space. Explore WOOLF’s historic projects.
Georgian Town House Facade in Bath, Somerset
The rear elevation of a Georgian house was often not deemed visually important, the architectural design focus was always toward the facade. This is why the rear extension of a Georgian house is such a great place to start when looking at a renovation which might include an open-plan, light dining room with a soaring double-height rear elevation. Most of WOOLF Interior Design & Interior Architecture Georgian period projects are undertaken on Listed buildings, such interior renovations will require listed building consent and the support of heritage Committees and the local Conservation Officer in order to come to fruition.
When you make a listed building planning application to make changes to a Listed home, a Listing Inspector will come and discuss your wishes. When dramatic changes are allowed it is usually that these are requested for the rear of a Property so that the street view facade and the character and appearance of the frontage remains the same. Many Listed properties are sensitively restored at the front but sport a modern-looking double-height extension at the back.
Georgian Interior Architecture - Interior by WOOLF Interior Architecture and Interior Design
Georgian House Extension - photo by Will Pryce
Where many homes do not require planning permission for internal changes, alterations and even extensions, this is not the case for listed buildings. Buildings are listed as way of celebrating and protecting a building's special architectural and historic interest, and to bring such buildings under the control of the planning system, so that they can be protected for future generations. Having said that, Listed properties may on occasion be sensitively altered in line with heritage requirements to add a strikingly modern addition. However, the local Conservation and Planning Officers have the power to reject or to request changes, and will have to agree to the design intent. Unlisted homes do not go through that process unless the works constitute work outside of permitted development. Unexpected setbacks in the planning process illustrates the importance of working with an Architect or Planning Consultant who understands the vernacular of old houses, accepts the planning process and is prepared for the unexpected. Working with the Town Planners and the Conservation Department at the Local Planning Authority (despite the setbacks and delays) can result in unique and stunning homes, often bolder in design than the original plan, but still respectful of an Historic Building’s rare history. Explore WOOLF’s historic projects.














