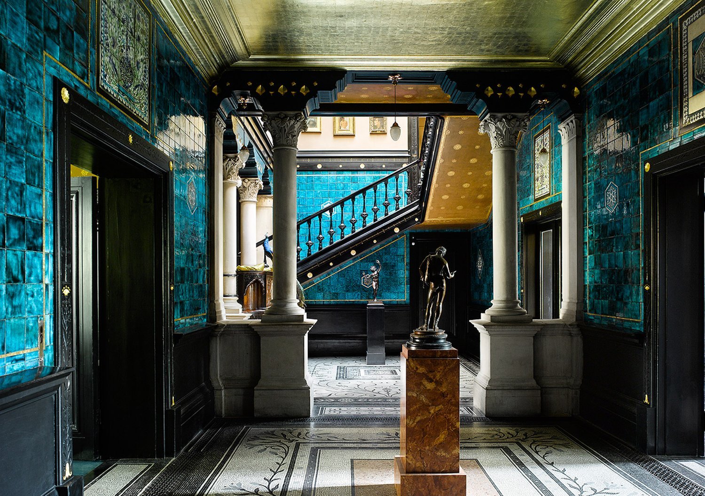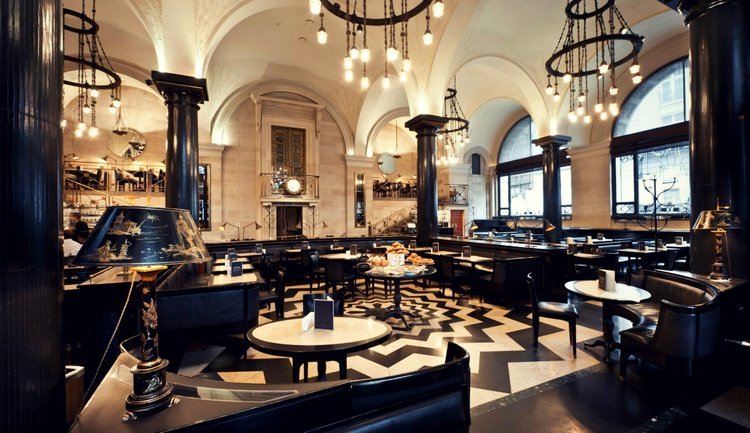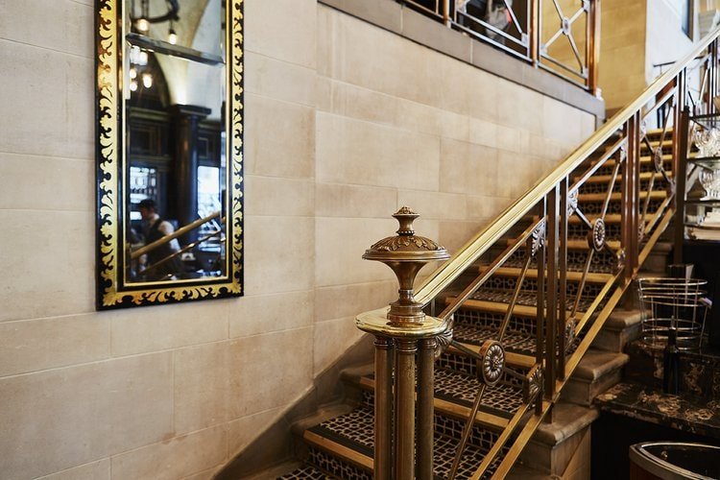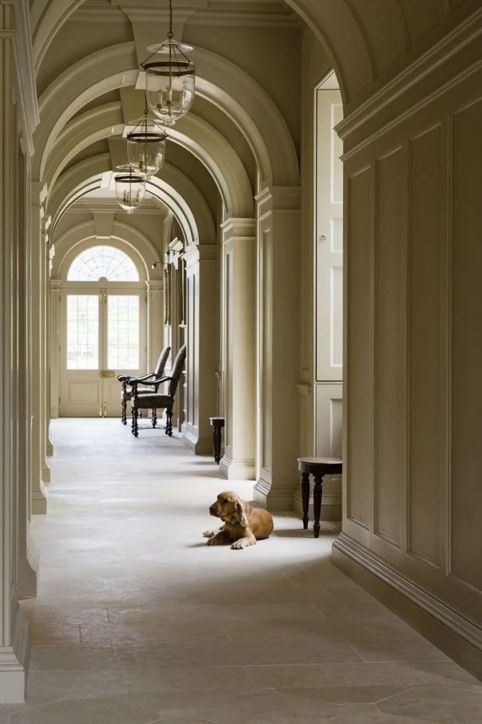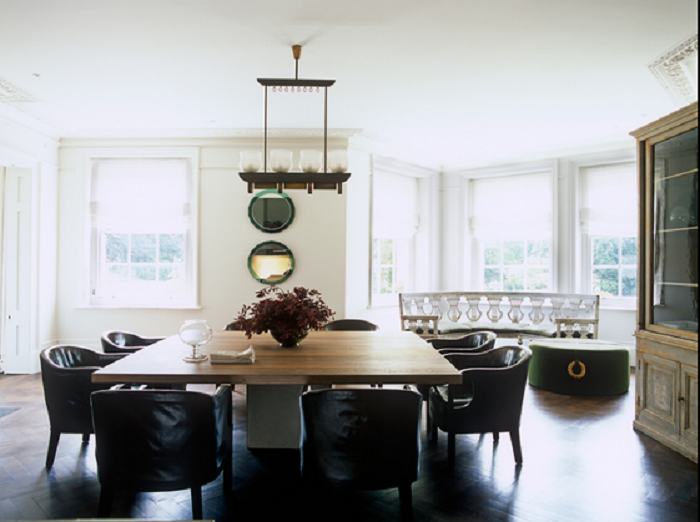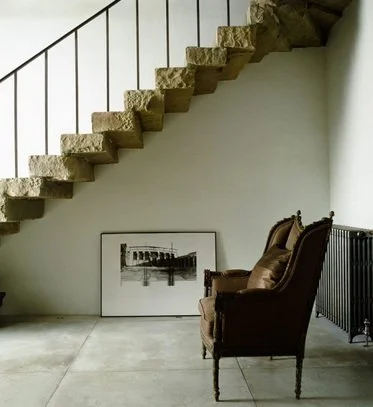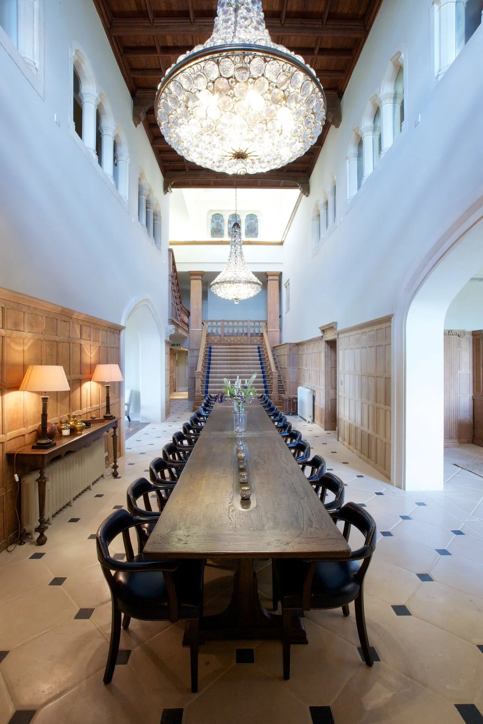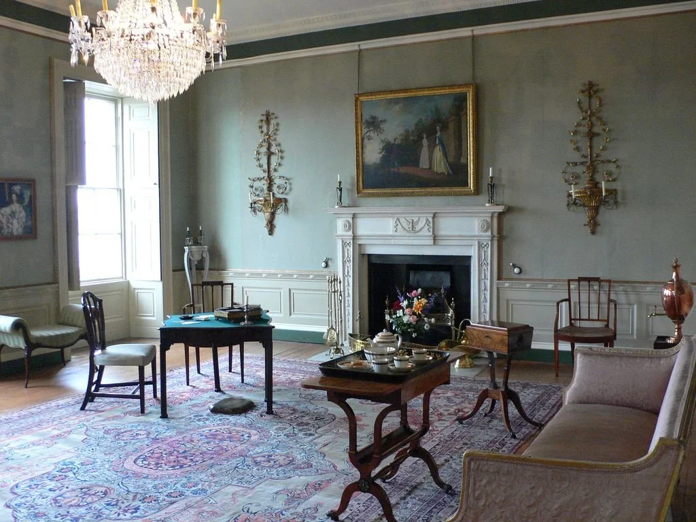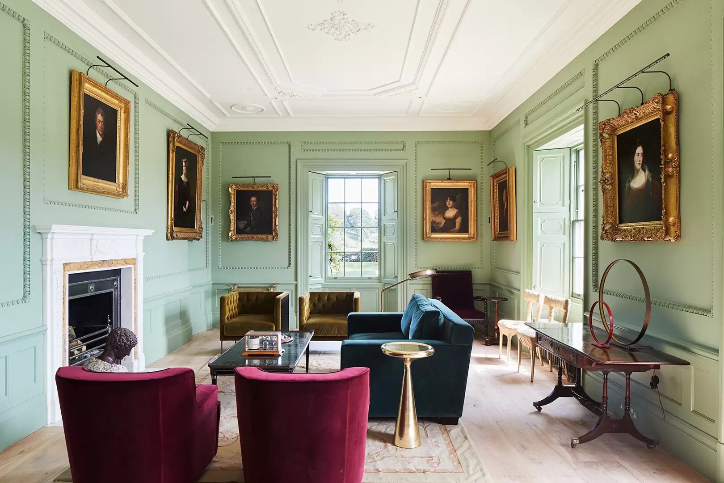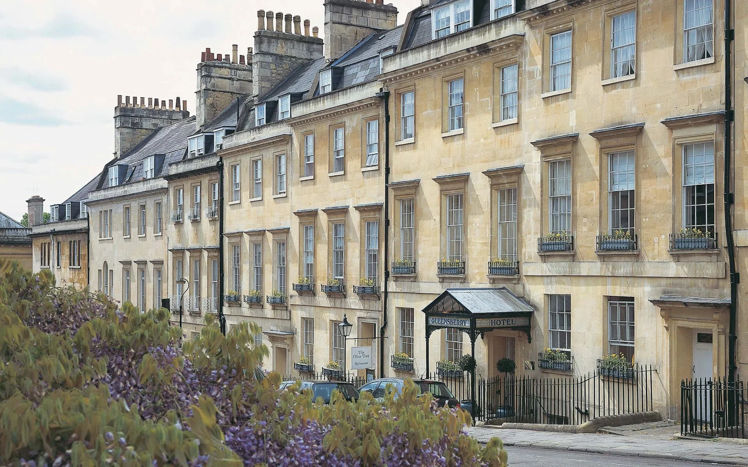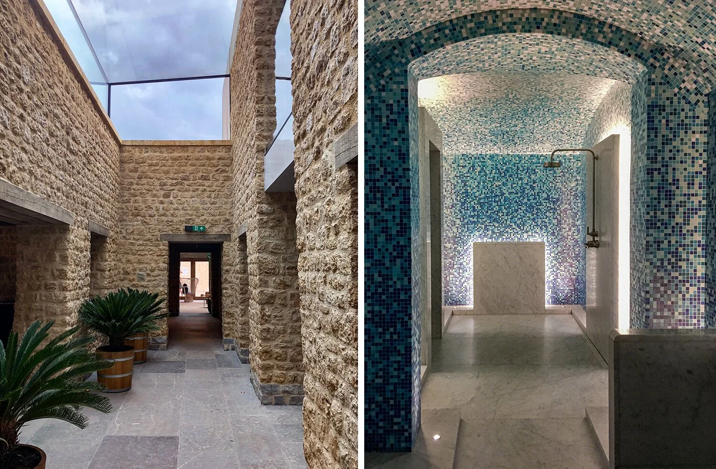Listed Building & Planning Consent: An Interior Design Perspective
The Historic Interiors of Leighton House , Kensington, London
Listed Building and Planning Consent: The Interior Perspective
WOOLF Interior Design & Interior Architecture have years of expertise, sensitively designing every aspect of residential and commercial interiors for traditional and historic buildings, in the UK and internationally. We are acknowledged for our specialist skills designing for Grade I or II Listed buildings, including, Georgian and Victorian interiors. As accredited historic interior designers, many of our projects seek to resolve planning and listed building requirements, for the interior fit-out and refurbishment of historic and listed properties. We have a wealth of experience of the intricacies of such projects and are well versed in working with expert planning consultants, often in tandem with brilliant architects or conservation specialists, bringing new levels of modern comfort and luxury interiors to beautiful historic buildings.
The Wolseley Period Interior
The Wolseley Period Interior Details
Why do Period and Historic buildings become Listed ?
There are over 500,000 listed buildings in the UK. These historic buildings and homes have been assessed and listed by Historic England and been placed on the National Heritage List for England (NHLE) due to their architectural importance. These significant often beautiful and striking buildings are listed in order to celebrate and protect the special architectural and historic interest of the England’s oldest buildings for the enjoyment of future generations.
The aim of the listing is to prevent anyone from carrying out insensitive alterations to these historically relevant period properties. This does not necessarily mean they cannot be altered, extended or refurbished, but it does mean that any changes to Listed buildings must be carefully considered and executed with care. Explore WOOLF’s historic interiors.
Georgian Interior Architecture : Restoration and Decoration
Georgian Interior Decoration : Restoration and Decoration
WOOLF’s approach to working with Historic and listed interiors
With studios in Georgian Bath and West and Central London, we are regularly instructed to work with our clients on the renovation of the interiors of listed properties. Our Interior Design & Interior Architecture Bath Studio looks to the Bath Preservation Trust and our colleagues at the Georgian Group for guidance and to ensure proposals are compliant and in keeping with the Regency and Georgian interior vernacular of homes in the City of Bath and the surrounding areas. WOOLF Interior Design & Interior Architecture specialise in the interior design of such period properties and have a significant portfolio of successful historic residential and hotel interior restoration projects.
In most of our projects, innovative new additions of modern amenities to the historic interior design scheme have created stunning homes and this process is often actively encouraged throughout the planning process. It is important that any interior design proposals take into account the listing of a building, be it Grade 1 or Grade 2. We seek listed building consent for any alterations, demolition or extension to historic interiors as is required due to potential impact on the special architectural or historic interest of a building. Small repairs using the correct traditional materials and techniques are unlikely to require consent, but still require confirming with the Local Planning or Conservation Officer. Explore WOOLF’s Historic Projects.
Contemporary interior in a period home
Interior details in a period home
What is the difference between Listed Building and Planning Permission?
In general, Listed buildings are those built before 1700, such as Tudor and Stuart properties that have survived in anything like their original condition and it also usually applies to Georgian homes built between 1700 and 1850. Occasionally, we are also seeing the Listing of Victorian and other properties that were built up to the end of WW2, depending on their architectural and historic merit. Careful selection is required for any building that is built after this time and those that are less than 30 years would normally need to be considered as ‘special architectural or historic interest’ to gain a listed status.
Planning permission and listed building consent are two separate processes depending on the changes that are proposed. Planning permission, is generally required for larger scale residential or commercial development and is mostly concerned with the exterior, use and footprint of a building. For Listed building consent, it is the interior as well as the exterior of the building that is protected by law. As interior designers who specialise in historic and listed buildings WOOLF Interior Design & Interior Architecture have a thorough understanding of the interior requirements. Where necessary, we often work with local or regionally relevant planning and heritage specialists, to help gain the necessary permissions and ensure that any changes have the requisite consents.
There are a number of interior works that may require listed building consent from the Local Planning Authority. These would include objects and structures fixed to the inside and outside of the building, such as windows, staircases, panelling, flooring, cornicing etc. WOOLF Interior Design & Interior Architecture will evaluate the degree of impact the design proposal will have on a listed building in terms of interior design and impact to the architectural design. We provide a fundamental understanding of how the UK planning system works for the interiors of listed buildings and how planning officers assess planning applications for listed buildings. Explore WOOLF’s Historic Projects.
Bath Rugby : Farleigh House Restoration, Hungerford Manor
Period House Restoration
Authentic period interior design or contemporary interior design within a period setting?
We may be creating an authentic period design or a more contemporary look within a period setting. Either way we would seek for the interior design and space layout to be fit for purpose, aesthetically beautiful and sympathetic to the building and its architectural history. This in turn will add to the building’s sustainability and value. This combined approach helps us to unlock the hidden potential of a listed building, which will bring about new lease of life for a historic or period building.
At WOOLF Interior Design & Interior Architecture, we find that uncovering the history of a building is a fantastic and fascinating place to start when considering how to develop or restore the interior of a listed building. When carrying out research, we use our extensive knowledge of designs for the period(s) of the property. This can help as a great starting point to determine options for finishes for floors, walls, windows and ironmongery.
Once we have a good picture of the property and its history, we can start to look at options to restore or replace original interior features. It is often worth considering the restoration of original plasterwork, fireplaces and tiling as these can make a huge difference to an interior design scheme in a period property. Over many years we have worked with a wealth of suppliers who specialise in reclaimed, original period features and are expert traditional trades.
A Georgian Reception Room - Authentic period interior design
The Newt House Hotel Somerset - contemporary interior design within a period setting?
Queen Anne Front: Sally Anne Rear
It is common for listed buildings to have been built with a very detailed elegant front façade but have an incoherent and unbalanced rear elevation. When dramatic changes are allowed it is usually that these are requested for the rear of a property so that the street view facade and the architectural character and appearance of the frontage remains the same. Many listed properties are sensitively restored at the front and sport a modern-looking double-height extension at the back. The interiors of a blended architectural scheme, will need to tune in and combine elements from both a modern and historic vernacular. Explore WOOLF’s Historic Projects.
The local Conservation and Planning Officers have the power to reject or to request changes to any proposals submitted and will have to agree to the design intent. Unlisted homes do not go through that process unless the works constitute changes outside of permitted development. Unexpected setbacks in the planning process illustrate the importance of working with an interior designer, Architect or Planning Consultant who fully understands the language of old houses, accepts the planning process and is prepared for the unexpected. In our experience working with the Conservation Department at the Local Planning Authority, can result in unique and stunning interiors, often bolder in design than the original plan and still respectful of a Historic Building’s rare history.
Georgian Terrace in Bath
Modern glass extension addition to a period building -:Hadspen-House

