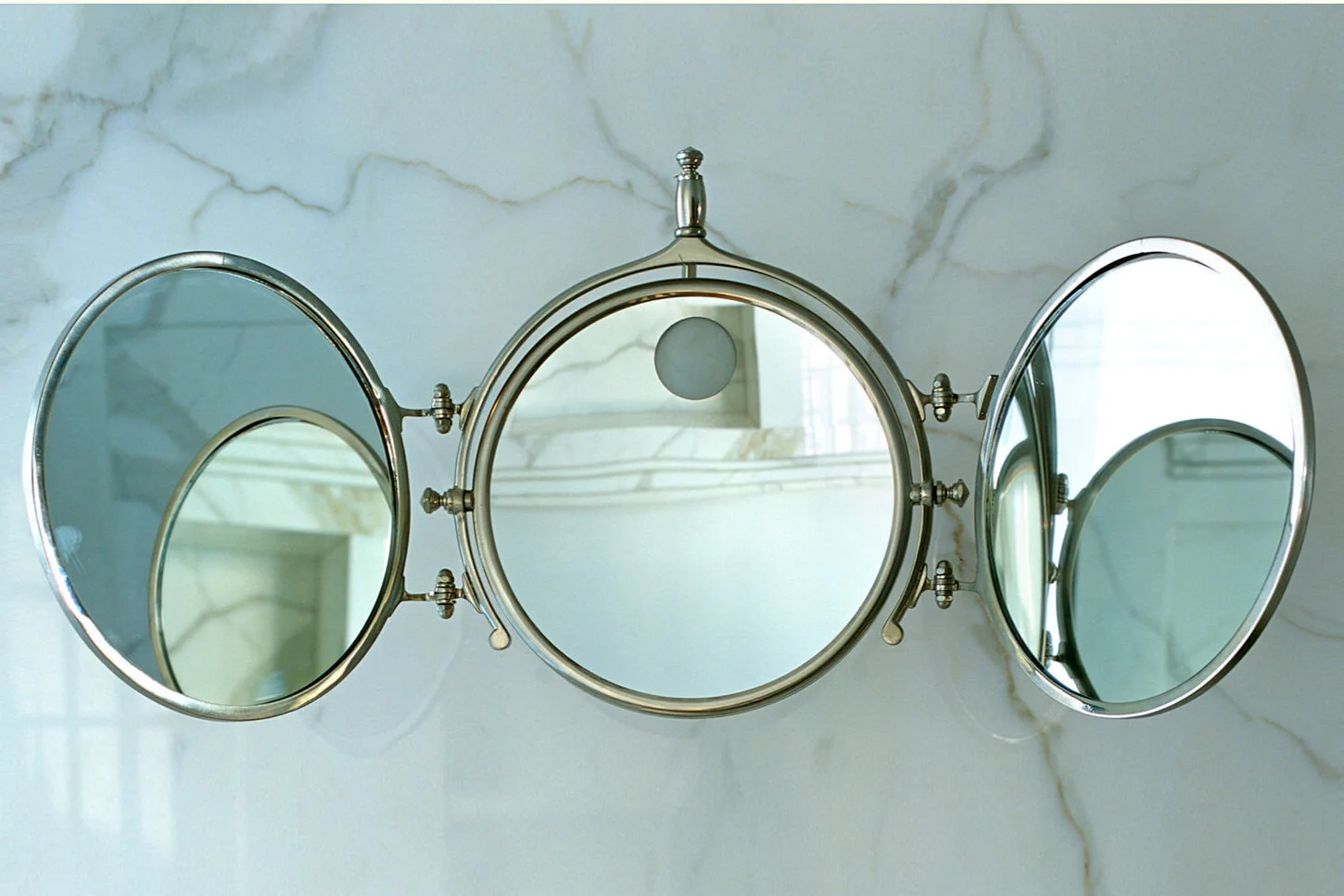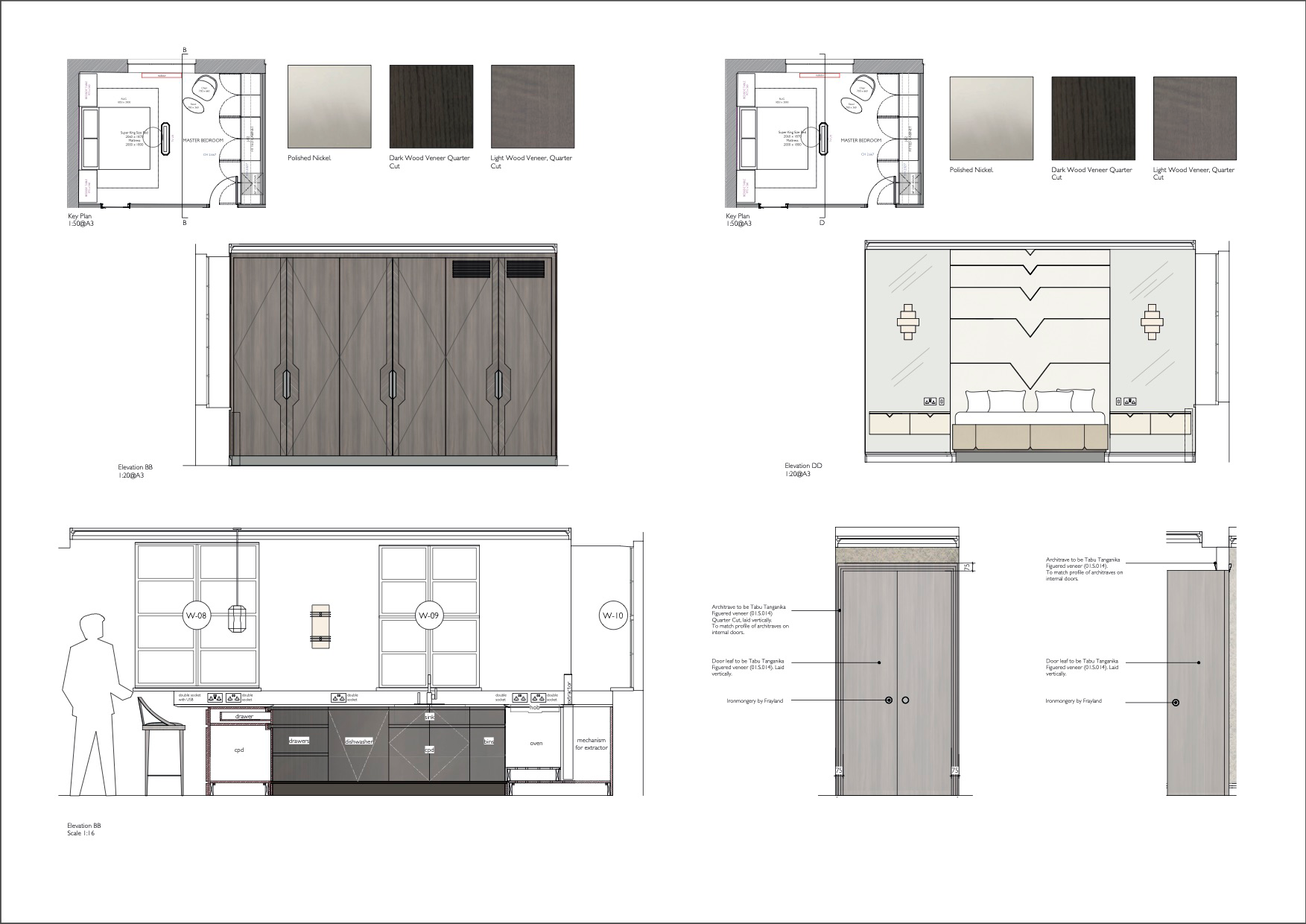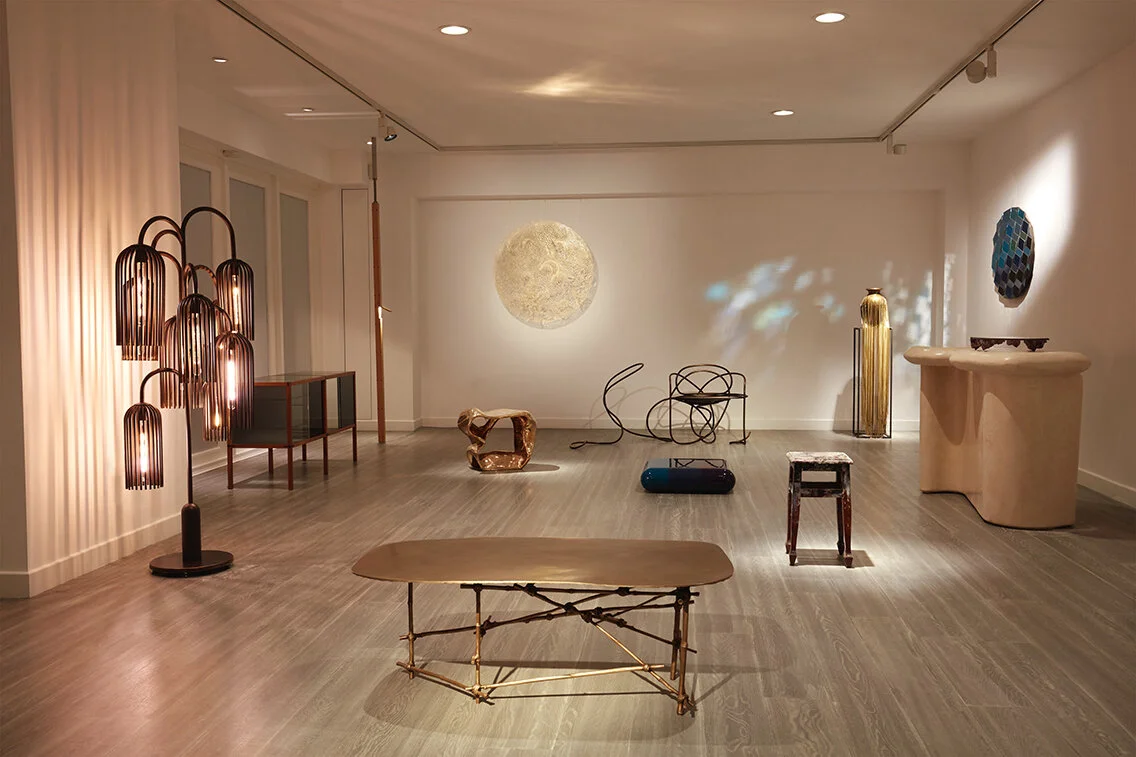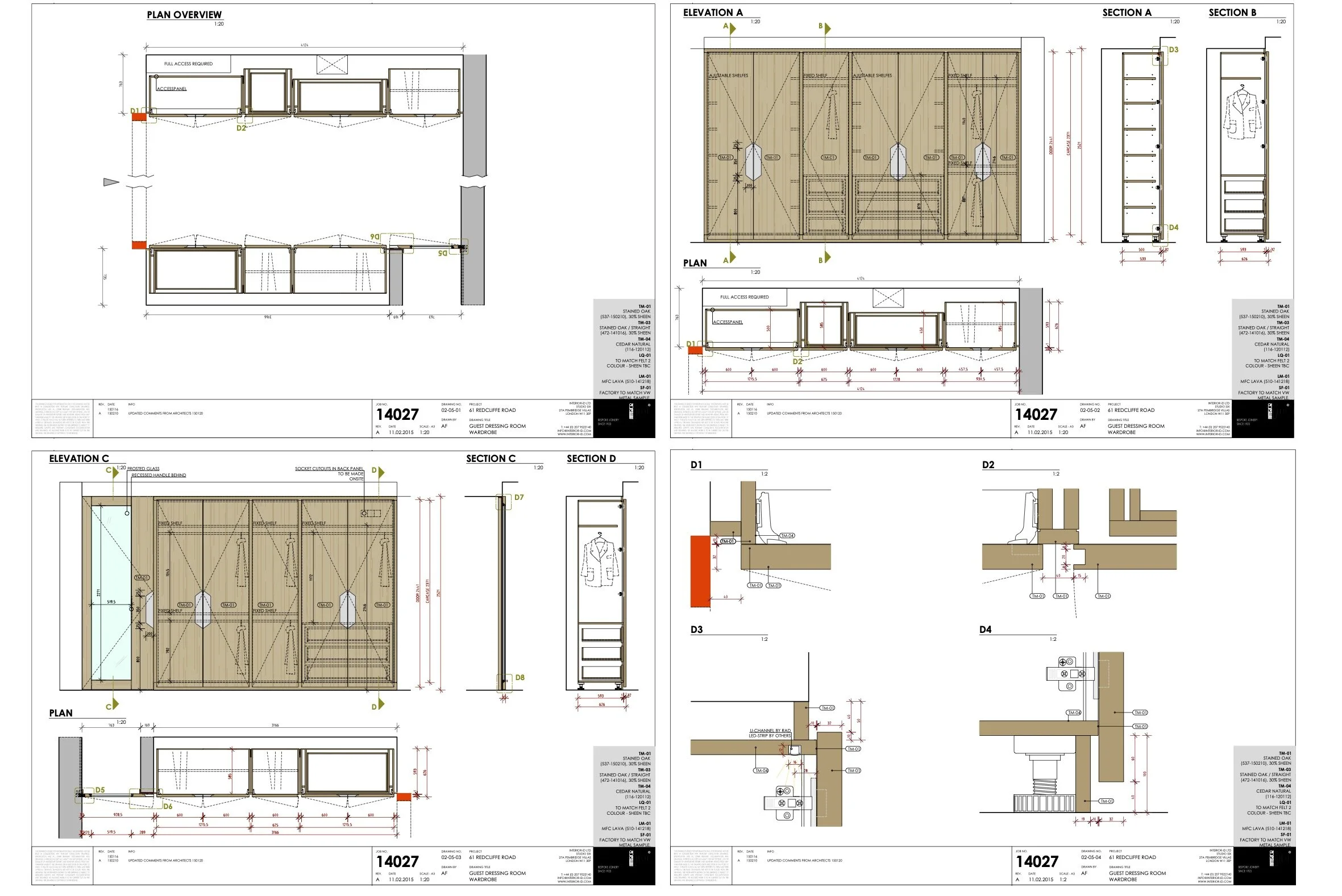Interior Design Services
Project Appraisal & INITIAL Proposal
We undertake a free, detailed introductory discussion of your individual project requirements, listening closely to your vision and aspirations. We look closely at the proposed budget and other potential parameters, such as timescales, planning and phasing.
Following our initial appraisal of your interior design project, we will provide you with a complimentary design proposal outlining an interior design plan, scope of services, detailed fee structure, timescale and broader anticipated project costs.
Defining The Look & Feel
Once instructed, we will explore the look and feel of the project and tune into the context of the interior design brief and the broader design vision in detail. After the design aesthetic direction has been established, WOOLF develop ideas and form inspirational image boards and visuals that define the overall aesthetic for the space.
We will also look at the functionality and flow of each space within the practical parameters of the built environment. This phase of work will determine the direction of the interior design project and provides us a visual template to work from.
Concept Development
We create plans for each space that explore layouts for bathrooms, kitchens, lighting, electrical and furniture, articulating how the spaces can be used. A series of sample concept boards will form the basis for the specification of the materials required for the interior finishes.
We consider the interior detailing that is required for flooring, walls and joinery taking into account any listings the building may have and the period of the property. Consideration is given for the design of the key focal points in each space such as fireplaces, screens and artwork. We also look at how the interior spaces relates to the surrounding outside spaces, gardens and landscape, as appropriate.
Detailed Design
At this phase of the project WOOLF Interior produce plans and elevations with detailed and technical designs for lighting, kitchens, bathrooms and any bespoke textiles and furniture. If required, we draw details for doors, mouldings and joinery packages that are specific to each project and relevant to the period of the building.
We work closely with our Clients to assure the continuity of the interior design brief. WOOLF’s interior designers provide thorough pre-construction preparation by providing a comprehensive set of detailed plans and decorating schedules for the tender process. We also draw upon our years of experience designing bespoke and one-off pieces to create beautiful spaces.
FF&E & Procurement
Our sourcing team will create uniquely blended fabrics, furniture and equipment (FF&E) schemes for each individual space. We look to our extensive library of textiles and materials for window treatments, decorative lighting and furniture. We are able to expertly source unique antiques, upholstery, accessories and artwork for each interior design project, taking into consideration the budget, the building’s history our client’s requirements.
The furniture we source is a skilful blend of specially made pieces, carefully sourced antiques and contemporary designs. Each interior is elevated by art and collectables meticulously sourced from the UK and abroad. Incredible attention to detail is utilised when sourcing and specifying ironmongery, fireplaces and artwork.
Construction & Project Coordination
Every detail of the project will be analysed, finalised and coordinated for procurement. We coordinate production information with the consultants appointed to the design project, our experienced design team is always on hand to oversee the interface between the diverse talents we draw upon. We have invested in having exceptional trade relationships with our suppliers, specialist trades and bespoke makers.
As experienced interior designers, we follow a project coordination process to support appointed contractors, bespoke makers and subcontractors with clear and current technical production information. Working collaboratively is essential for the success of streamlining the construction and procurement process.
Completion, Installation & Handing Over
Planning a coordinated installation program, in tandem with the construction program and specialist trades, is essential for a beautifully synthesised installation process. We work closely with our sub-contractors during the installation of curtains, lighting, furniture installation, picture hanging and oversee the work of specialist decorators.
After construction has reached the completion of their program, we dress and style the spaces according to our interior design plan for a smooth, efficient handover.
This is the most satisfying part of our work and is where we add final touches and finishing details, making our spaces immaculate, personalised and characterful.
















